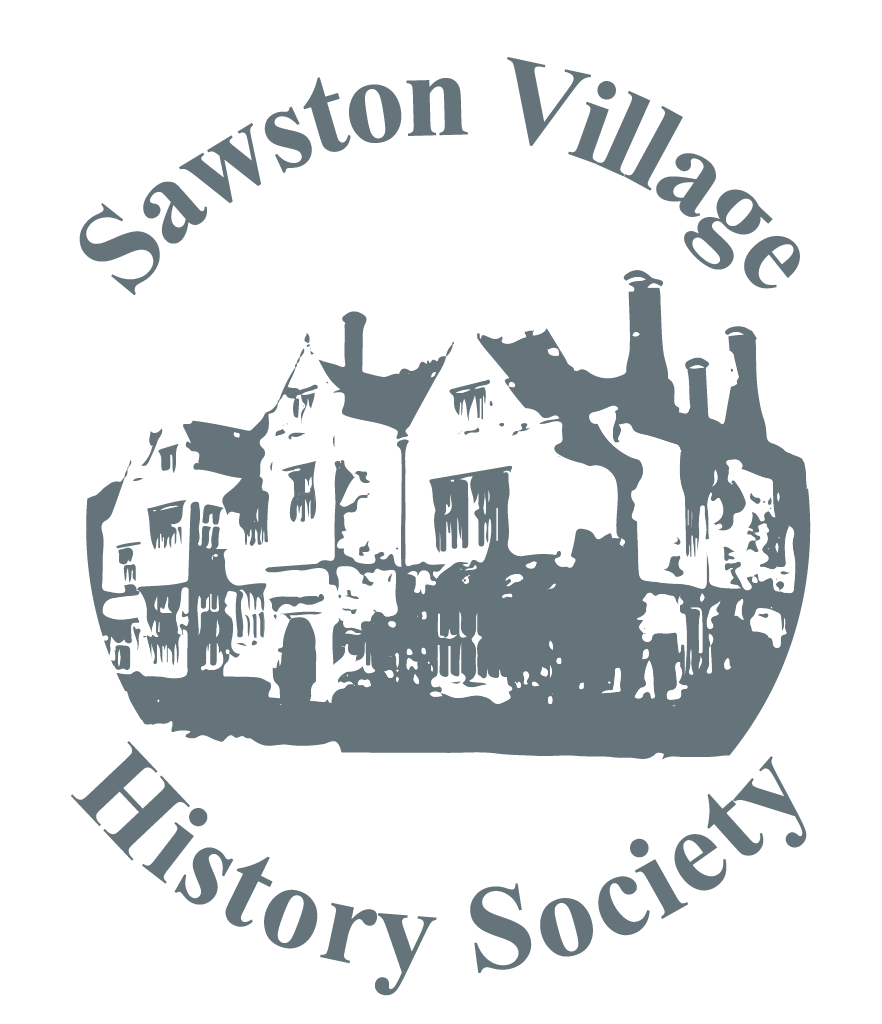
During this rather pleasant autumnal evening, Alan Eade gave an interesting and attractively illustrated talk entitled “The History of English Timber Framed Houses”. Those with long memories might remember a somewhat similar, but less specific, talk entitled “Vernacular Architecture of East Anglia” given by Beth Davies, who, as it happens, was Alan’s tutor at a course at Madingly Road.
Timber framed houses form an important group in what are called “vernacular buildings”. These are typically unaffected by fashion and use local materials such as wood, wattle and daub and, later, bricks. They often have interesting and characteristic local variations and thus can usually be dated quite precisely. The frequent use of large oak beams enables the precise year the tree was felled to be measured using dendrochronology. Remember the late Tony Carter’s talk on this subject?
The first timber beamed houses were, not surprisingly, rather simple affairs from about 1150, but in the later medieval period evolved into larger halls with, usually, a common layout. The middle of the hall had an open hearth with the smoke escaping from a hole in the roof or through louvers for better weather protection. The open hearth area, which was used for both heating and cooking, often formed the area where people met and interacted. One side (usually right relative to the front) of the hall was portioned off into the parlour and called the high end, where the owners lived. At the other side of the hall there were usually two partitioned bays known as the buttery, where the butts, or barrels, of beer, wine, milk and water were stored. Adjacent to this was the pantry (from French pain- bread) where the bread and food was stored. There was often a short stairway accessing a small room where the servants slept. This part of the hall was referred to as the low end. Between these two primarily storage areas and the middle there was usually a passage way, or cross passage, straight through the hall, with one entrance onto the street and the other at the rear. These had large doors to permit the loading of the barrels into the buttery.
Since glass was not generally available until the later medieval times, before about 1450 the windows were usually small openings in the wall and at night and in cold weather were shuttered. The first glass windows were hand made resulting in the characteristic shape with the big dimple thing in the middle.
Later wooden framed buildings had overhangs or jettys from the first floor, the width of these often varying with the location. Later jettying became more elegant with curving on the underside. Another development was the increasing preference for symmetry from the Renaissance, when the appreciation of art was influencing building design.
The advent of factory fired bricks, together with the increasing expense and scarcity of oak, gradually caused the decline of timber framing. By the Queen Ann period timber frames had been replaced by brick work. The increasing availability of bricks also enabled the construction of chimneys; the size and shape of the chimneys becoming a statement of wealth and importance.
This fascinating talk was generously illustrated by numerous slides giving examples of timber framed houses in many parts of England.