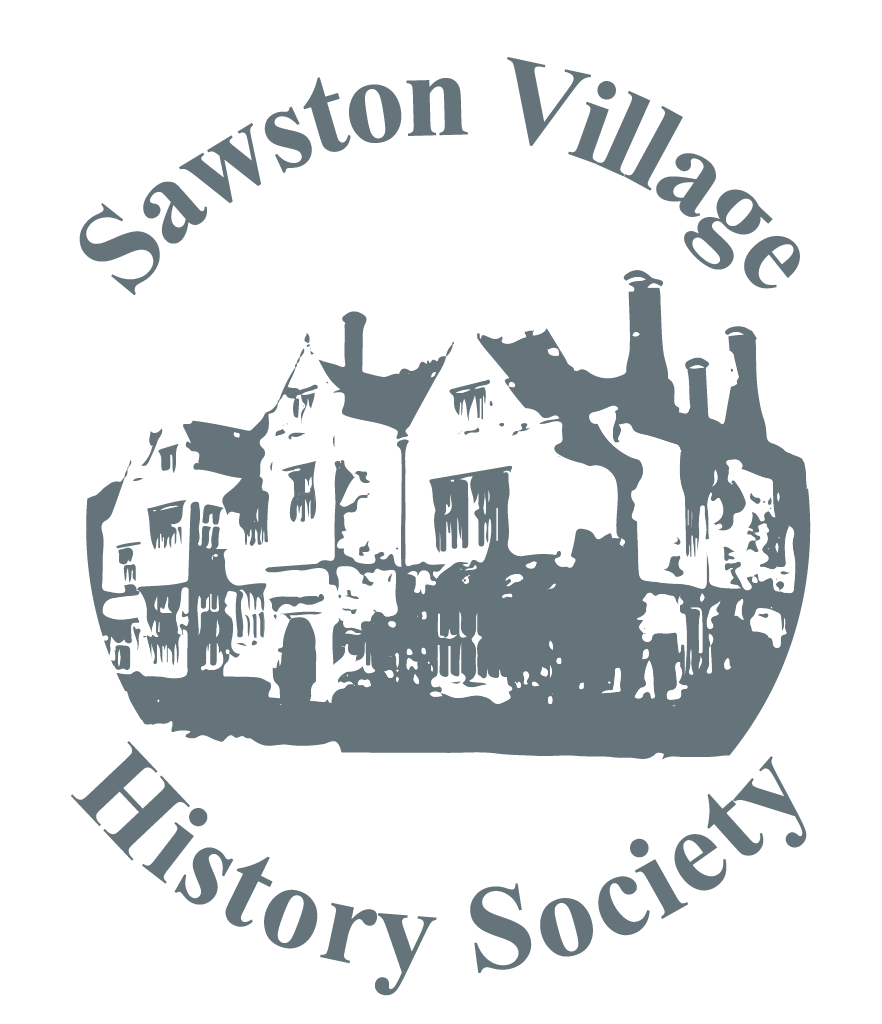
The speaker at the November meeting was Paul Shakeshaft, a distinguished Art Historian and Sawston resident.
It is 300 years this year since Christopher Wren died and Paul marked this tercentenary with a talk on Wren in Cambridge.The Wren family had links with Cambridge as his uncle, Matthew, was Master of Peterhouse and later bishop of Ely, while his father, also Christopher, was Dean of Windsor and part of Charles I’s court circle. Matthew Wren was responsible for the chapel at Peterhouse which he saw as a reflection of his high church beliefs, with a sanctuary designed to show itself as the place where God comes down to earth in the Eucharist.
With the onset of the English Civil War, the family fell on hard times. Both Wrens lost their posts and Matthew was imprisoned in the Tower for 17 years. Christopher was sent to school at Westminster and thence to Wadham, Oxford as a commoner. Here he became part of a group of poor, brilliant and sociable Royalists, including William Petty, Robert Boyle, Robert Hooke and William Harvey. He was later made Professor of Astronomy at Oxford.
In 1663, after the restoration of Charles II, Matthew Wren, now back as bishop of Ely, wanted to build a new chapel at Pembroke as a thanksgiving and gave £4000 for that purpose. He asked his nephew to design the chapel and Christopher did so, working entirely on paper and by correspondence. He was much more of an engineer at this point and had no formal training in architecture. He did not visit Cambridge at all! The chapel was based on the Queen’s House designed by Inigo Jones and blended classical and medieval motifs as an image of the enlightenment. Wren was a great researcher and freely adapted designs he saw in books. The marble for the floor was imported through King’s Lynn and travelled down the river to Cambridge.
In 1667 William Sancroft, the Master of Emmanuel, invited Wren to design a new chapel for the college. The result was a blend of Peterhouse and Pembroke but much more three dimensional, with the large clock in the pediment and an elegant cupola flanked by finials. By this time Wren was far more experienced and had visited Paris to study French architecture. He was also influenced by Italian buildings but never visited Italy.
In 1676 after the library of Trinity College burnt down, Wren was asked to design a replacement. At first he suggested a circular building based on his Sheldonian Theatre in Oxford, but later changed this for a rectangular design to fill in the space in the court. He did visit Cambridge once to see the site but otherwise worked remotely. The plans he drew up survive and show his mastery at the peak of his career. He used Doric columns to create quite a muscular effect and made strong foundations from inverted brick arches as the library would be so close to the river. The reading room is full of light and has a strong Gothic character, making a clear comparison with King’s Chapel just a little further along the river bank. Wren also designed the bookcases and the desks. He did not charge a fee for the work.
Cambridge is very fortunate to have such fine examples of Wren’s designs.
Mary Dicken